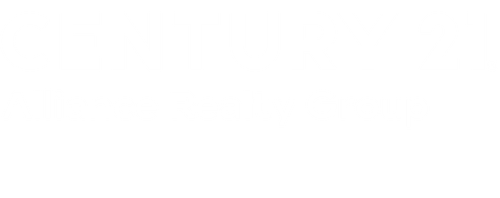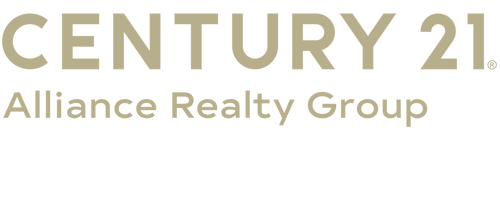


Listing Courtesy of:  STELLAR / Century 21 Coastal Alliance / Taylor Carr - Contact: 727-771-8880
STELLAR / Century 21 Coastal Alliance / Taylor Carr - Contact: 727-771-8880
 STELLAR / Century 21 Coastal Alliance / Taylor Carr - Contact: 727-771-8880
STELLAR / Century 21 Coastal Alliance / Taylor Carr - Contact: 727-771-8880 12025 Proctor Loop 8 New Port Richey, FL 34654
Sold (5 Days)
$155,000
Description
MLS #:
U8249976
U8249976
Taxes
$1,910(2023)
$1,910(2023)
Lot Size
1,326 SQFT
1,326 SQFT
Type
Condo
Condo
Year Built
1984
1984
County
Pasco County
Pasco County
Listed By
Taylor Carr, Century 21 Coastal Alliance, Contact: 727-771-8880
Bought with
Myrna Gaston, Avenue Homes LLC
Myrna Gaston, Avenue Homes LLC
Source
STELLAR
Last checked Dec 27 2024 at 1:52 AM GMT+0000
STELLAR
Last checked Dec 27 2024 at 1:52 AM GMT+0000
Bathroom Details
- Full Bathrooms: 2
Interior Features
- Appliances: Washer
- Appliances: Refrigerator
- Appliances: Range
- Appliances: Microwave
- Appliances: Dryer
- Appliances: Cooktop
- Thermostat
- Stone Counters
- Primary Bedroom Main Floor
- Ceiling Fans(s)
Subdivision
- Baywood Mdws Ph 1
Property Features
- Foundation: Slab
Heating and Cooling
- Electric
- Central Air
Homeowners Association Information
- Dues: $413/Monthly
Flooring
- Luxury Vinyl
- Carpet
Exterior Features
- Vinyl Siding
- Roof: Shingle
Utility Information
- Utilities: Water Source: Public, Water Connected, Sewer Connected, Electricity Connected, Cable Connected, Bb/Hs Internet Available
- Sewer: Public Sewer
School Information
- Elementary School: Moon Lake-PO
- Middle School: River Ridge Middle-PO
- High School: River Ridge High-PO
Parking
- Covered
Stories
- 2
Living Area
- 1,239 sqft
Additional Information: Coastal Alliance | 727-771-8880
Disclaimer: Listings Courtesy of “My Florida Regional MLS DBA Stellar MLS © 2024. IDX information is provided exclusively for consumers personal, non-commercial use and may not be used for any other purpose other than to identify properties consumers may be interested in purchasing. All information provided is deemed reliable but is not guaranteed and should be independently verified. Last Updated: 12/26/24 17:52





This is a place you'd love to come home too, you don't want to miss out on this so come check it out and schedule your tour today!