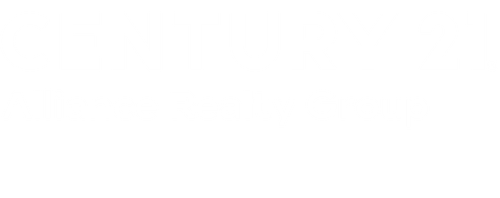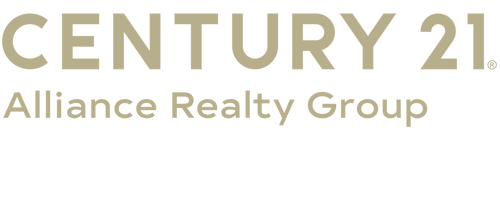


Listing Courtesy of:  STELLAR / Maltbie Realty Group
STELLAR / Maltbie Realty Group
 STELLAR / Maltbie Realty Group
STELLAR / Maltbie Realty Group 12253 Grizzly Lane New Port Richey, FL 34654
Sold (86 Days)
$274,990
MLS #:
W7860245
W7860245
Lot Size
1,742 SQFT
1,742 SQFT
Type
Townhouse
Townhouse
Year Built
2024
2024
Style
Traditional
Traditional
County
Pasco County
Pasco County
Listed By
Bill Maltbie, Maltbie Realty Group
Bought with
Cynthia Cline, Century 21 Coastal Alliance
Cynthia Cline, Century 21 Coastal Alliance
Source
STELLAR
Last checked Dec 29 2024 at 5:58 PM GMT+0000
STELLAR
Last checked Dec 29 2024 at 5:58 PM GMT+0000
Bathroom Details
- Full Bathrooms: 2
- Half Bathroom: 1
Interior Features
- Unfurnished
- Appliances: Washer
- Appliances: Refrigerator
- Appliances: Range
- Appliances: Microwave
- Appliances: Electric Water Heater
- Appliances: Dryer
- Appliances: Disposal
- Appliances: Dishwasher
- Inside Utility
- Great Room
- Walk-In Closet(s)
- Stone Counters
- Open Floorplan
- Kitchen/Family Room Combo
- Eat-In Kitchen
Subdivision
- Bear Creek Townhomes
Lot Information
- Paved
- Sidewalk
- Conservation Area
Property Features
- Foundation: Slab
Heating and Cooling
- Central
- Central Air
Homeowners Association Information
- Dues: $186/Monthly
Flooring
- Concrete
- Ceramic Tile
- Carpet
Exterior Features
- Wood Frame
- Stucco
- Block
- Roof: Shingle
Utility Information
- Utilities: Water Source: Public, Street Lights, Cable Available, Bb/Hs Internet Available
- Sewer: Public Sewer
- Energy: Windows, Ventilation, Thermostat, No/Low Voc Paint/Finish, No/Low Voc Flooring, Low-Flow Fixtures, Lighting, Irrigation-Reclaimed Water, Hvac Filter Merv 8+, Hvac, Drip Irrigation, Appliances
School Information
- Elementary School: Moon Lake-PO
- Middle School: River Ridge Middle-PO
- High School: Ridgewood High School-PO
Garage
- 10X21
Parking
- Garage Door Opener
- Driveway
Living Area
- 1,440 sqft
Disclaimer: Listings Courtesy of “My Florida Regional MLS DBA Stellar MLS © 2024. IDX information is provided exclusively for consumers personal, non-commercial use and may not be used for any other purpose other than to identify properties consumers may be interested in purchasing. All information provided is deemed reliable but is not guaranteed and should be independently verified. Last Updated: 12/29/24 09:58





Description