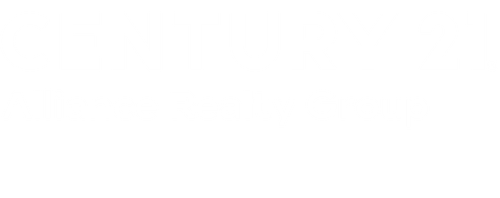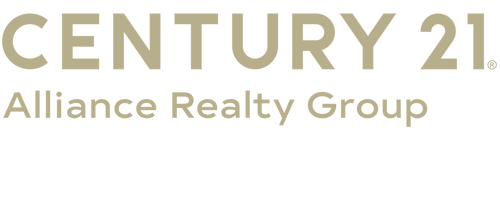


Listing Courtesy of:  STELLAR / Olson Realty Group LLC
STELLAR / Olson Realty Group LLC
 STELLAR / Olson Realty Group LLC
STELLAR / Olson Realty Group LLC 13841 Fletchers Mill Drive Tampa, FL 33613
Sold (3 Days)
$250,000
MLS #:
T3511913
T3511913
Taxes
$1,865(2023)
$1,865(2023)
Lot Size
835 SQFT
835 SQFT
Type
Townhouse
Townhouse
Year Built
1982
1982
County
Hillsborough County
Hillsborough County
Listed By
Courtney Olson, Olson Realty Group LLC
Bought with
Cindy Alderman, Century 21 Coastal Alliance
Cindy Alderman, Century 21 Coastal Alliance
Source
STELLAR
Last checked Dec 29 2024 at 12:19 AM GMT+0000
STELLAR
Last checked Dec 29 2024 at 12:19 AM GMT+0000
Bathroom Details
- Full Bathrooms: 2
- Half Bathroom: 1
Interior Features
- Solid Wood Cabinets
- Window Treatments
- Appliances: Dishwasher
- Open Floorplan
- Appliances: Disposal
- Appliances: Microwave
- Appliances: Exhaust Fan
- Thermostat
- Appliances: Range
- Appliances: Refrigerator
- Cathedral Ceiling(s)
- Eat-In Kitchen
Subdivision
- Fletchers Mill
Property Features
- Fireplace: Wood Burning
- Foundation: Slab
Heating and Cooling
- Central
- Electric
- Exhaust Fan
- Central Air
Homeowners Association Information
- Dues: $378/Monthly
Flooring
- Carpet
- Tile
Exterior Features
- Wood Frame
- Roof: Shingle
Utility Information
- Utilities: Sprinkler Meter, Public, Water Connected, Water Source: Public, Bb/Hs Internet Available, Electricity Available, Sewer Connected, Street Lights, Cable Available
- Sewer: Public Sewer
School Information
- Elementary School: Lake Magdalene-Hb
- Middle School: Adams-Hb
- High School: Chamberlain-Hb
Stories
- 2
Living Area
- 1,261 sqft
Disclaimer: Listings Courtesy of “My Florida Regional MLS DBA Stellar MLS © 2024. IDX information is provided exclusively for consumers personal, non-commercial use and may not be used for any other purpose other than to identify properties consumers may be interested in purchasing. All information provided is deemed reliable but is not guaranteed and should be independently verified. Last Updated: 12/28/24 16:19





Description